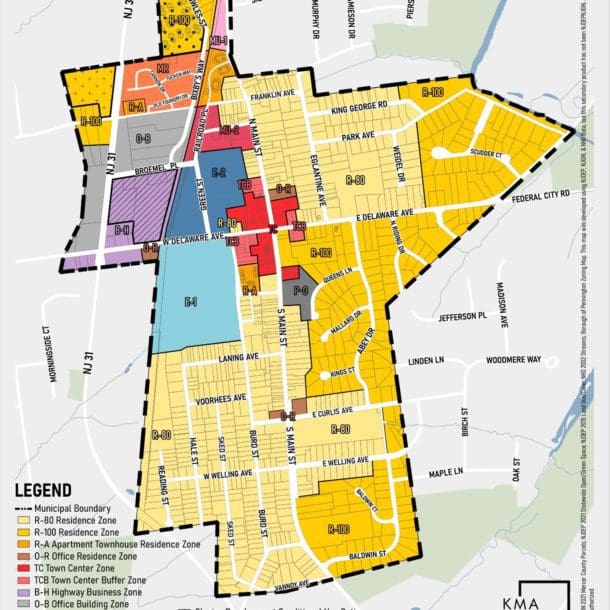
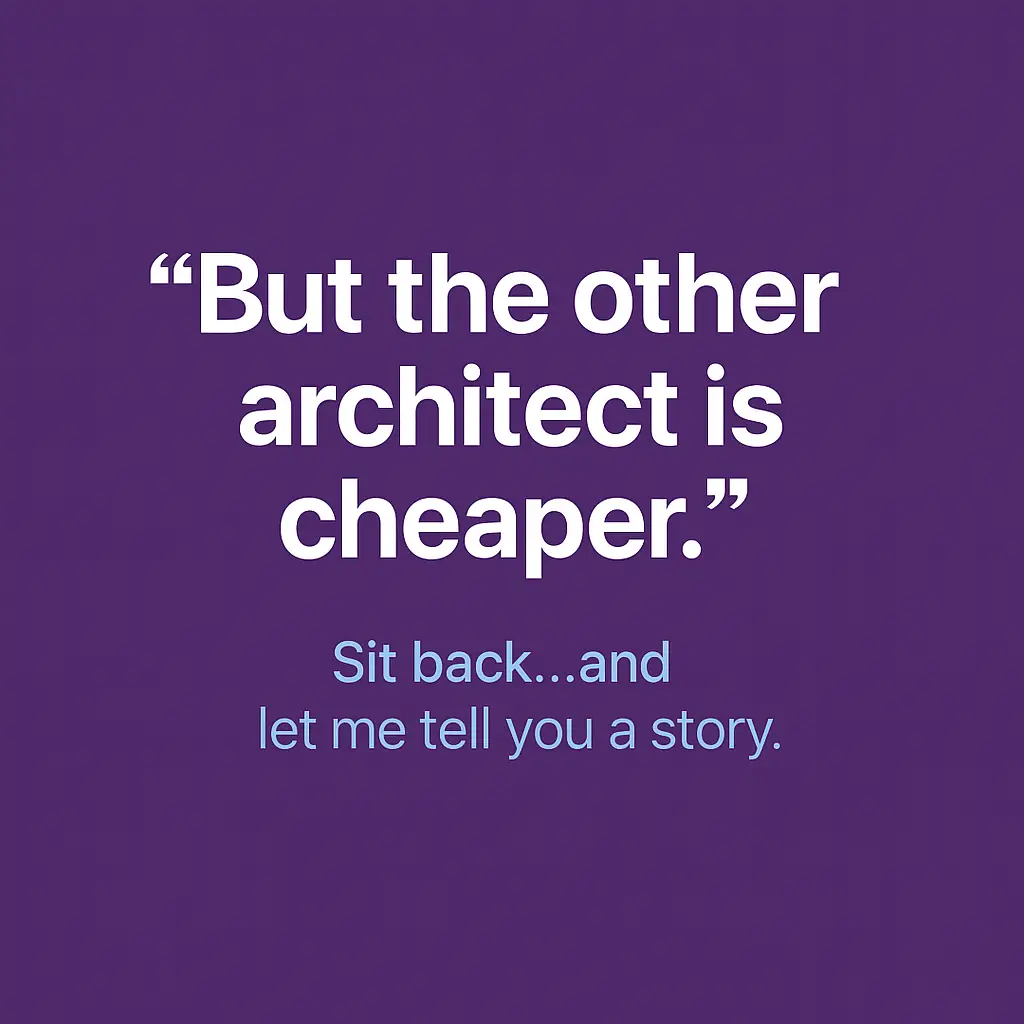
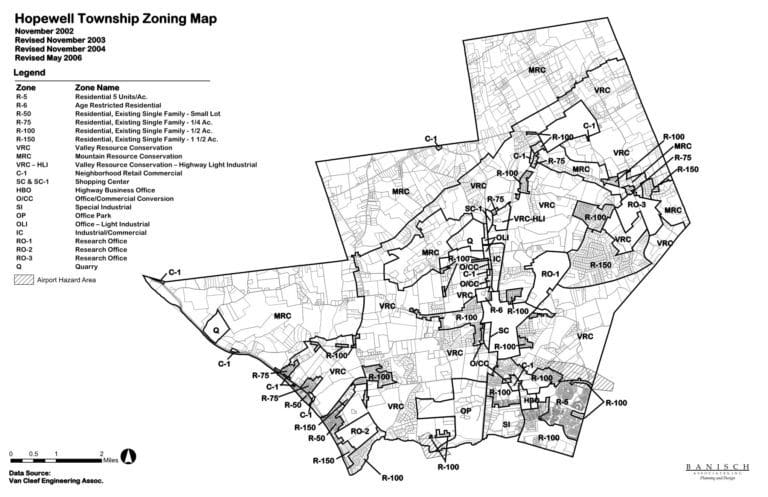
In our last article, we looked at a number of land use scenarios to clarify when you would — or would not — need to obtain a zoning variance.
By definition, zoning regulations are location-specific. New Jersey has its own land use standards, codified in the Municipal Land Use Law (MLUL).
The MLUL recognizes two categories of variances: the “C” or “bulk” variance, and the “D” or “use” variance. In this article, the last one in our zoning laws series, we will take a deep dive into the world of C and D variances, and their many subtypes. Here goes…
A property owner might need a “C” (“bulk”) variance to address the placement of a structure on a lot. She might also need one because of her property’s unique size, shape, or other physical features. The New Jersey MLUL recognizes two types of bulk variances: “C(1)” and “C(2).”
C(1) variances address building and property configuration cases where compliance would create an exceptional burden or hardship. For example, suppose you want to build a house on a lot with steep slopes. To avoid disruption of the slopes, you must place the house in the side setback. This is the minimum distance required between the house and the side property line. In this case, the zoning board can grant a variance for the insufficient side yard setback if you show that:
(1) You cannot meet the ordinance requirements because of the unique physical features of the property.
(2) You will suffer a hardship if the zoning board will not grant you “relief” from the ordinance requirements.
(3) The board can grant relief without harming the public welfare or impairing the intent and purpose of the zoning ordinance.
C(2) variances also deal with building and property configuration cases, however they take a different approach. While C(2)s do not require a demonstration of hardship, an applicant must instead satisfy certain “negative criteria.” That is, she must show that the variance will promote one of the goals of the MLUL. Additionally, she must show that the benefits of granting the variance will substantially outweigh any detriments.
Example: You want to build a house on a property with physical limitations, such as wetlands or high tension power lines. You could comply with the zoning requirements, but you want to place the house in the front setback. Doing that would allow your house to align with adjacent houses, and that is important to your neighbors. It would also enable you to stay clear the wetlands and power line. If you were to satisfy the “negative criteria,” then the zoning board would likely grant a variance.
A “D” variance is an approval to use a property in a way that the zoning ordinance does not allow. “D” variances are generally more complex and difficult to obtain than “C” variances. The MLUL recognizes six types of use variances:
An applicant requests a D(1) variance to place a non-permitted or restricted use or principal structure on their property. Example: A retail establishment in a residential zoning district.
An applicant requests a D(2) variance to expand (in size or intensity) a pre-existing, nonconforming use or structure. The pre-existing use or structure is no longer permitted but is being “grandfathered.” (Refer to this article for an explanation of this concept.) Example: The owner of an historic manufacturing building in a residential district seeks to increase his manufacturing capacity with an addition.
D(3) variances are for “conditional use” approval. A permitted conditional use is one that the ordinance allows if the proposed use satisfies certain listed conditions. If the applicant cannot meet one or more of these conditions, then he will need a conditional use variance. Example: Home-based businesses are a conditional use. They are allowed provided that the number of deliveries or client visits per day does not exceed five. The applicant anticipates ten client visits per day.
An applicant needs a D(4) variance to build a structure that exceeds the maximum floor area allowed on a lot. Example: The maximum permitted floor area is equal to 10% of the lot area. However, the applicant wishes to build a structure whose floor area would be 15% of the lot area. She must apply for a D(4) variance.
An applicant requests a D(5) variance to exceed the permitted density (intensity) of a property. Example: An application wishes to build a two-family home on a lot in a single-family residential district. She would need a D(5) variance to do this.
Applicants request D(6) variances to build structures that exceed the maximum permitted height by 10 feet or 10%. Example: The ordinance limits building height to 35 ft, but an applicant wishes to build a 40 ft tall building. He would need a D(6) variance to do this.
To obtain a D variance, an applicant must demonstrate that he is satisfying both the positive and negative criteria required for approval.
Positive criteria (or “special reasons”) means that “the property is particularly suitable for the proposed use” and that the use is “inherently beneficial” to the public good. Examples: hospitals, child-care centers, and schools. Another acceptable “special reason” is that the site is uniquely suited to a particular use.
To satisfy the negative criteria, the applicant must also show that the variance can be granted without harming the public good and won’t substantially impair the intent and purpose of the municipal zoning ordinance or master plan.
Another way to obtain a “D” variance is for the applicant to convincingly argue that he will suffer “undue hardship” if compelled to use the property as permitted in the zoning ordinance. The D variance hardship standard is much harder to achieve than that of a C variance. For that reason, it is wise to retain an experienced land use attorney and a professional planner to assist you when filing an application.
It is important to do your due diligence before buying a property or investing in the design of a building project. You should begin by consulting a professional who is experienced with complex land use matters.
If you are getting ready to buy a vintage (pre-WWII) home and are thinking about a major renovation or addition, we encourage you to contact us.
Unlike most architects, who will eagerly launch into design services without carefully establishing the groundwork for the project, we offer a unique pre-design service that explores the objectives, requirements, constraints, and potential roadblocks for your project. We call it the “Vision and Strategy Review” (VSR). The VSR is so valuable because it minimizes your risk of faulty design decisions. And in the long run it can save a great deal of time, money, and frustration. Please click here to learn more about the VSR.


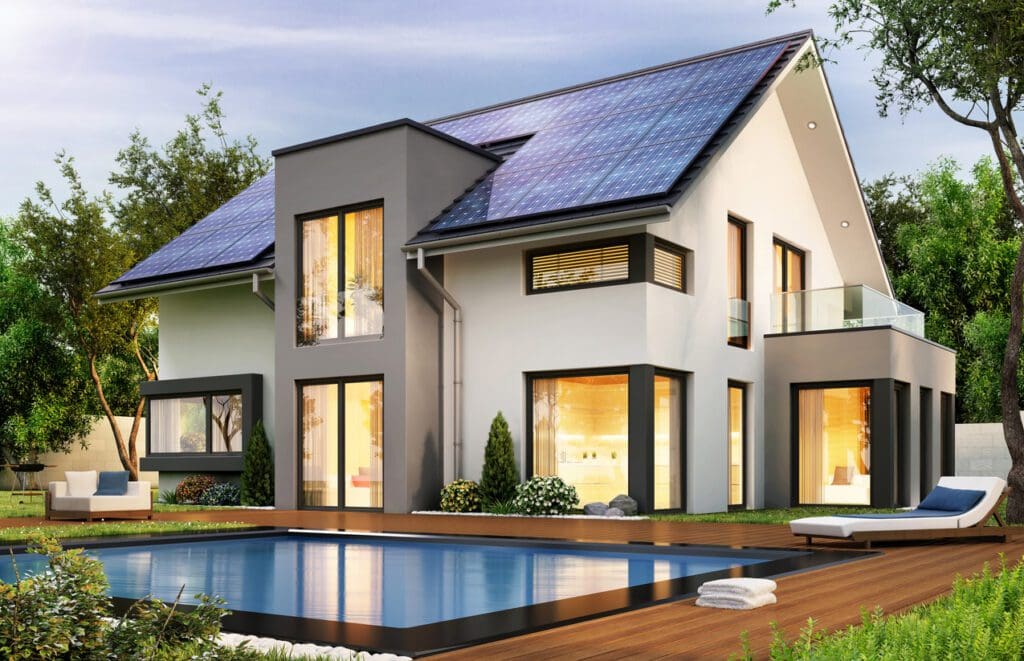




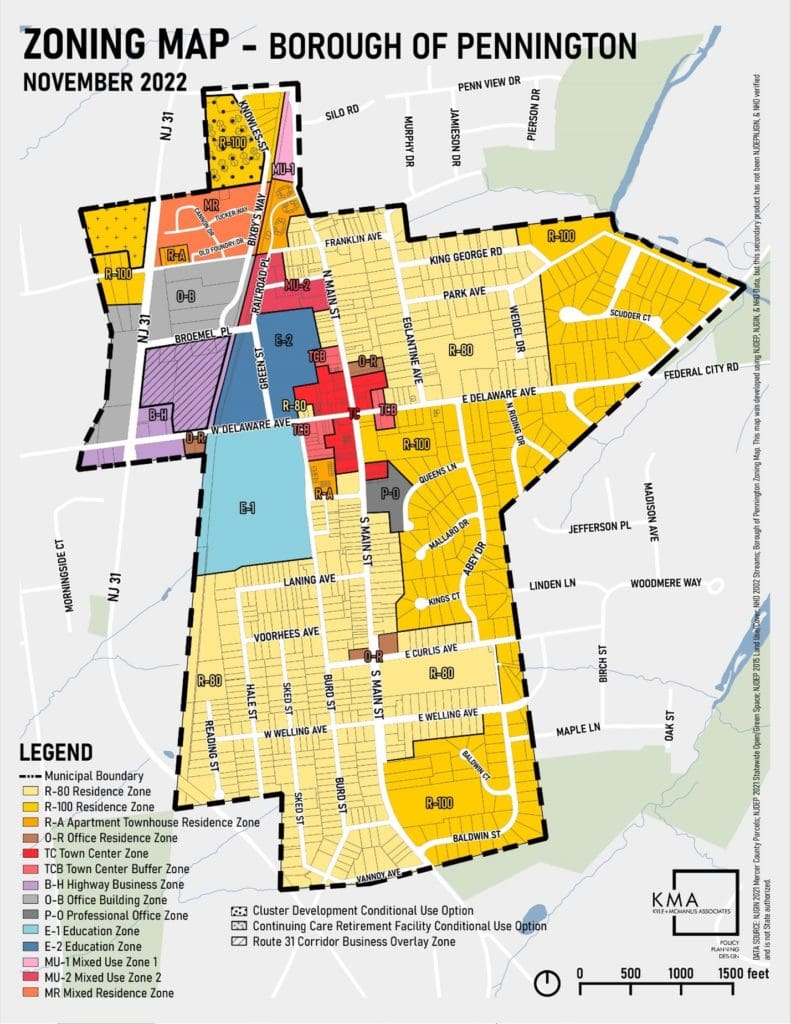


300 Witherspoon Street, Suite 201, Princeton, New Jersey 08542
609.737.6444
© Douglas R. Schotland Architect, LLC 2025