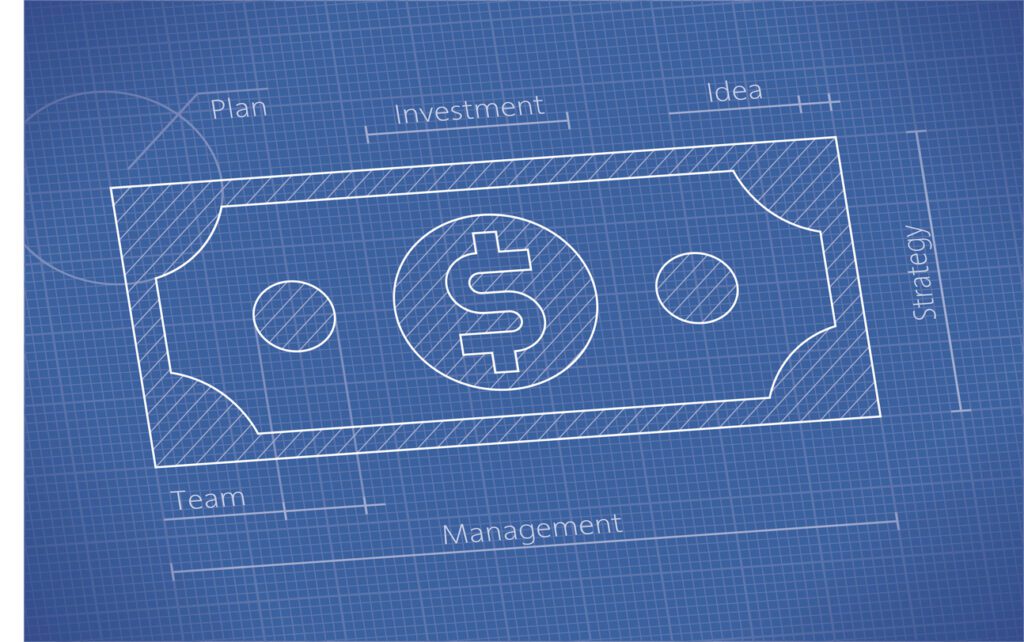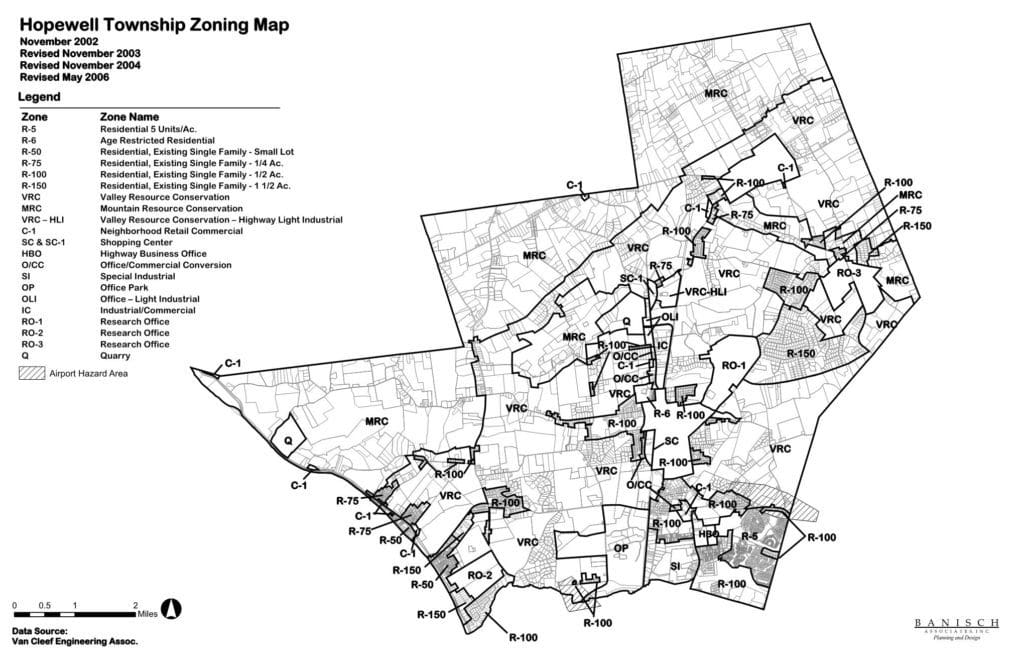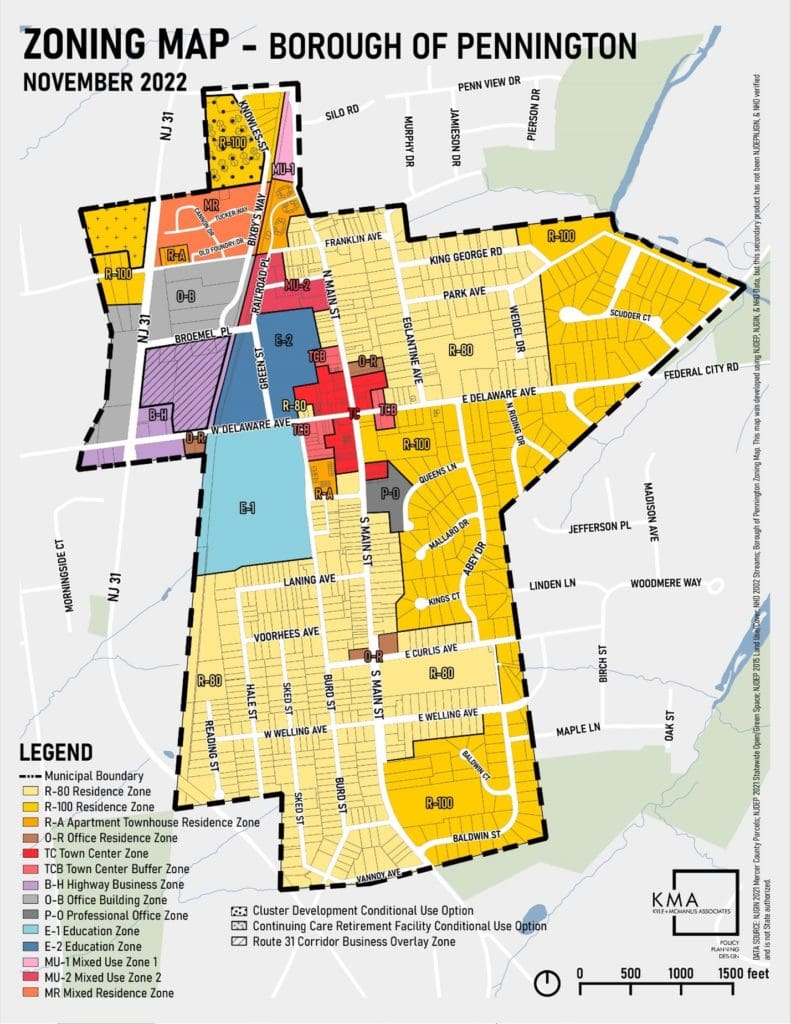


STEP 1: WE DEVELOP A PRELIMINARY (“SCHEMATIC”) DESIGN. BILLED BY THE HOUR AND TYPICALLY TOTALING ±3% OF CONSTRUCTION COST.
At the start of a project, we will need to gather a great deal of information about you, your project, and what you will need to get the project built.
What type of project is this? Existing or new? Renovation or addition? What is your project budget? Will this be a “high-performance” building? Are you certain to build the project or are you looking for an estimate for now? Will you need a zoning variance?
And if this is our first time working together: How decisive are you? Are you a good communicator? How many decision-makers are there? Is our firm a good fit for you?
Because there are so many unknowns at this early stage, hourly billing is the fairest and most flexible way to charge. The Step 1 fee usually amounts to about 3% of the project’s construction cost*.
For a significant addition, the fee could range from $7,000 to $12,000, including the cost to document existing conditions (i.e., measure and photograph). This part typically costs $2,500 to $4,500, depending on the house size.
For a new home, a Step 1 fee of $15,000 to $30,000 should be anticipated.
*There is a strong correlation between the amount of time it takes us to design and manage a project and the cost to build it. So architectural fees are often expressed as a percentage of construction cost.
STEP 2: WE PROVIDE OR OBTAIN A CONSTRUCTION COST ESTIMATE. FREE IF DONE IN-HOUSE; $2,000 to $3,000 BY PROFESSIONAL ESTIMATOR
We offer you a choice of 3 estimating methods:
From this estimate, we either:
STEP 3: WE BRING THE PROJECT TO FRUITION. FIXED FEE BASED ON 10% OF CONSTRUCTION COST, WHICH IS ADJUSTED AS NEEDED OVER THE COURSE OF THE PROJECT TO REFLECT THE ACTUAL COST.
*Most architects’ total fees fall between 9% and 20% of construction cost for all work shown above. Our fees are typically in the middle of this range.









300 Witherspoon Street, Suite 201, Princeton, New Jersey 08542
609.737.6444
© Douglas R. Schotland Architect, LLC 2025