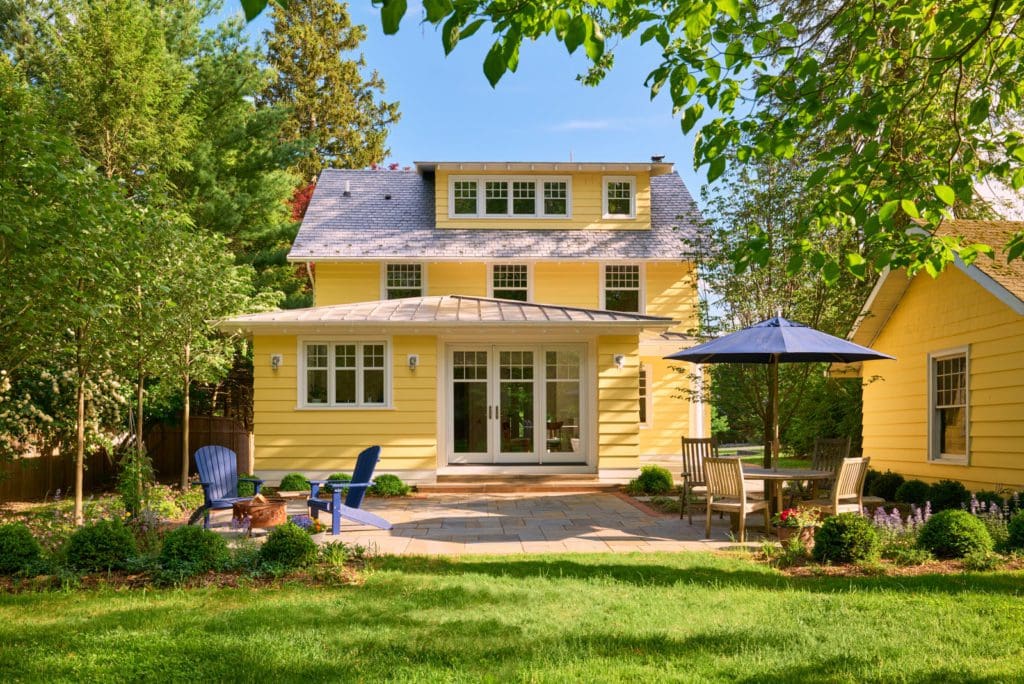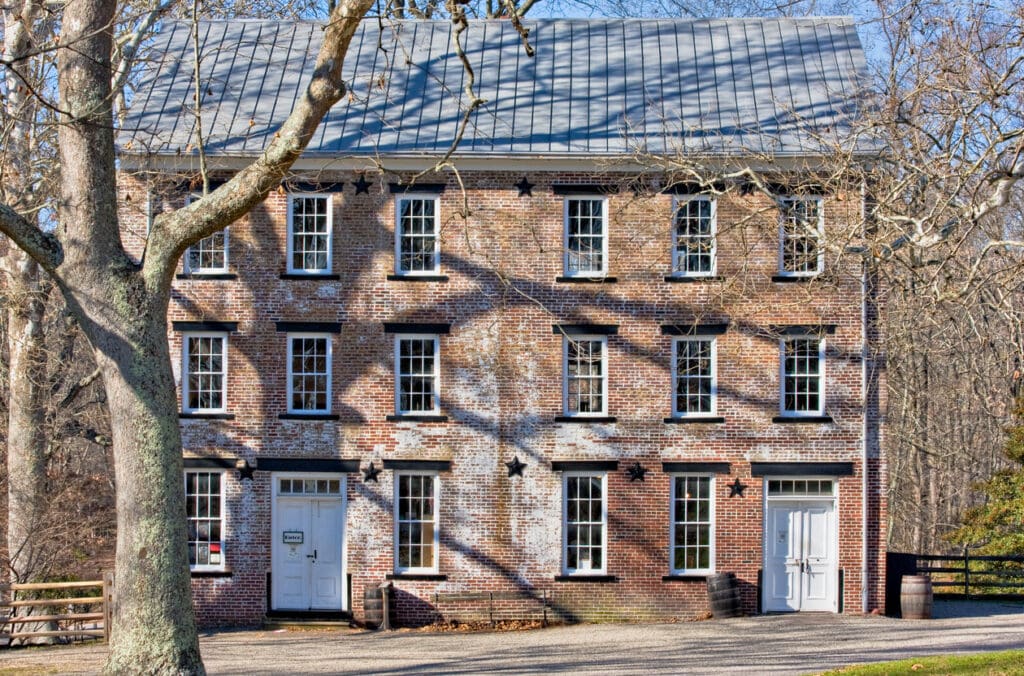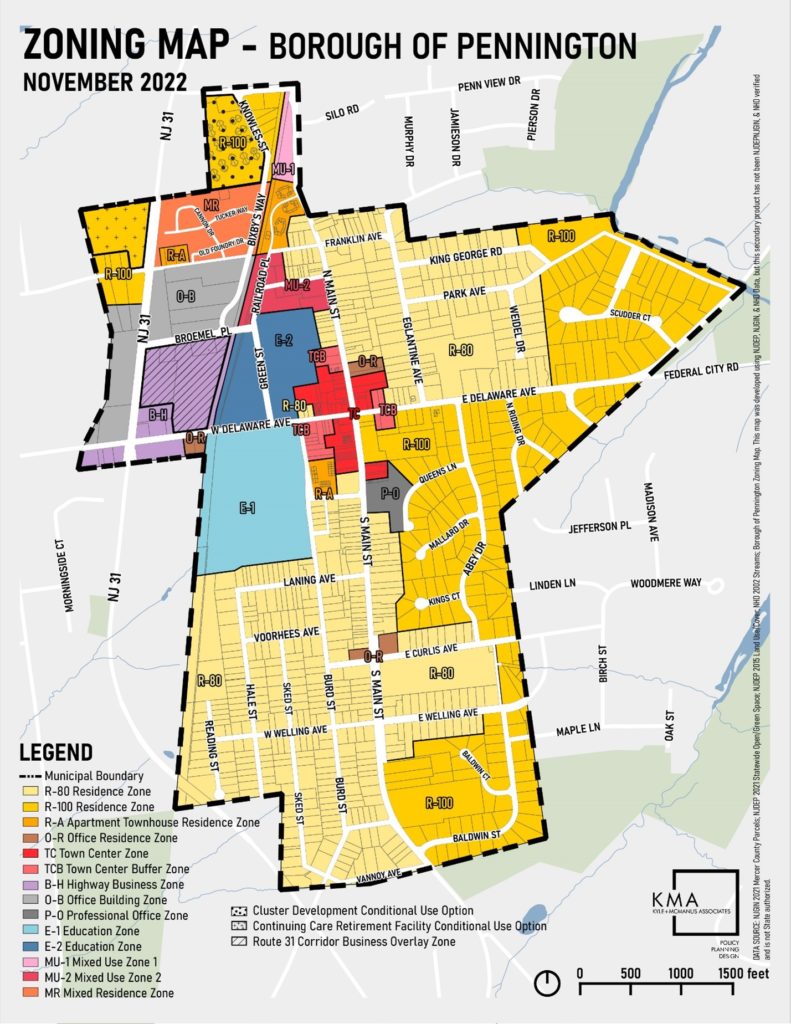300 Witherspoon Street, Suite 201, Princeton, New Jersey 08542
609.737.6444
© Douglas R. Schotland Architect, LLC 2025

Consider this: If you needed heart surgery, would you go a heart surgeon or a general practitioner? And if you were getting divorced, would you consult a family law attorney or a general lawyer?
The vast majority of architects are generalists, taking on a wide range of project types. Residential clients sometimes hire generalists on the mistaken assumption that doing so will save them money. In reality, the opposite is often true. A “jack of all trades, master of none” may lack the expertise to achieve the best possible result. He may work less efficiently and make costly mistakes that the client will ultimately bear.
If one area of architecture merits working with a specialist, it is without question housing design.
Residential architects typically spend a great deal of time getting to know their clients. They analyze the wants, needs and daily routines of entire families.
Perhaps that is why residential architects are often said to possess the skills of a marriage counselor and a therapist, as well as those of a designer. An architect with deep housing design expertise is uniquely equipped to maximize a residential project’s design potential – and avoid common pitfalls.

Indeed, that is one of its defining features. As a child growing up in Princeton, Doug felt himself drawn to these graceful, powerful structures. Through study, he learned that the humble craftsmen who built them were actually carrying on a sophisticated, centuries-old design tradition.
For reasons unbeknownst to most of us, these buildings resonate with the human spirit. To learn more, read The Old Way of Seeing by Jonathan Hale.
Not everyone wants to live in a museum or forgo modern comforts. Fortunately, it is possible to enlarge and modify historic buildings appropriately and without harming them. Doing so can extend their longevity and maintain their relevance in the modern world. But this takes skill, sensitivity, and proper training.
New and old buildings deal with moisture in completely different ways. Combining incompatible modern and historic materials can have disastrous consequences, for the health of occupants and for the buildings themselves.

Rules in one town may differ markedly from those in nearby towns. In fact, most towns contain several zoning districts, each with its own unique regulations.
Neglecting to do that can result in unpleasant surprises when it is time to apply for permits. For example: Zoning research may reveal that a house cannot be enlarged in any way without a variance. Having this information at the outset — before spending countless hours and dollars developing a design — is, of course, invaluable.
He was an active member the Pennington Borough Zoning & Planning Board for 7 years, during which time he served on the Board’s Application Review Committee. As an architect, Doug has qualified as an expert and has testified before dozens of New Jersey zoning and planning boards. He is a member of the New Jersey Planning Officials (NJPO).
To learn more about our zoning capabilities, please refer to the zoning section of our website, as well as our numerous blog articles on the subject.

Knowing where and how to use the bewildering array of new building materials requires a deep understanding of building science, not to mention continuous education to keep up with the changes.
Buildings designed according to building science best practices use less energy, are healthier and more comfortable for occupants, and are better for the environment (i.e. sustainable) than standard “code-minimum” buildings. Such buildings are known as “high-performance.”
As a graduate of the Passive House Institute’s (PHIUS) prestigious certification program, Doug is well-equipped to design high-performance buildings.

Doug’s clients are the beneficiaries. He knows what it takes to have a successful project — and how to steer clear of problems.
Before drawing the first sketch, Doug researches the applicable zoning regulations to identify potential design constraints. He listens carefully to his clients and then makes recommendations that will help them to achieve their project goals.
He takes pride in preparing construction documents that clearly convey the design intent and are easy to use.
Next, he helps with contractor selection and contract review. Finally, he is available on the construction site as needed to help the contractor execute the design as intended, to deal with unexpected discoveries, and to handle any last minute changes.
He is available on the construction site as needed to help the contractor execute the design as intended, to deal with unexpected discoveries, and to handle any last-minute changes.
300 Witherspoon Street, Suite 201, Princeton, New Jersey 08542
609.737.6444
© Douglas R. Schotland Architect, LLC 2025