300 Witherspoon Street, Suite 201, Princeton, New Jersey 08542
609.737.6444
© Douglas R. Schotland Architect, LLC 2025
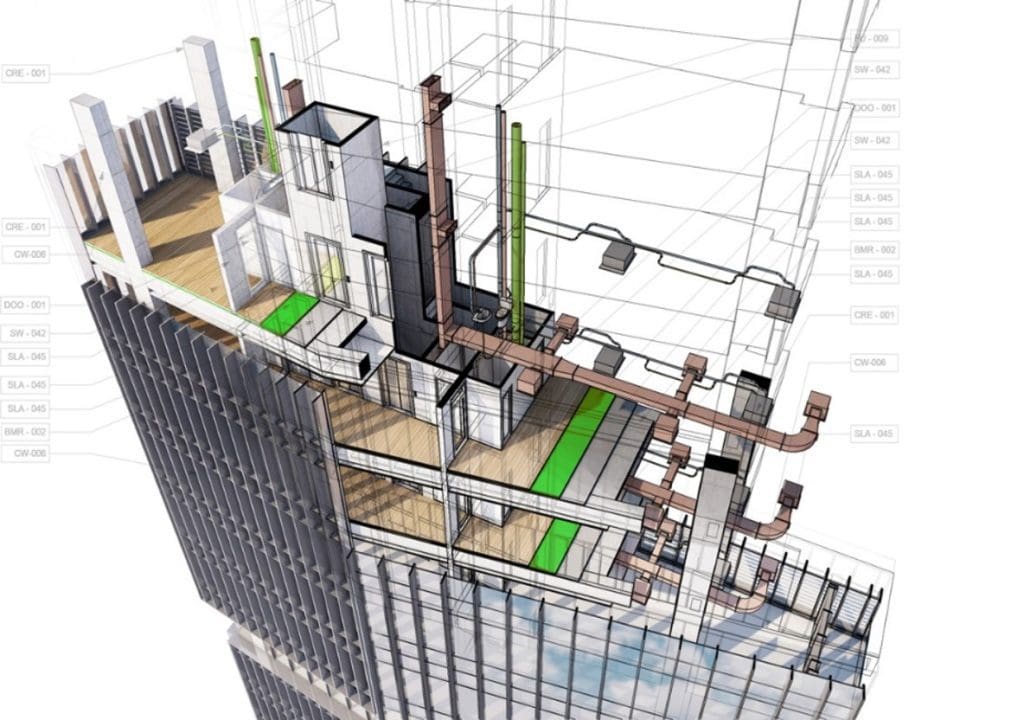
With this game-changing tool, clients can experience and understand buildings in 3D, before they are built. VR promotes essential dialogue with our clients and gives them the confidence to actively participate in the design of their home. VR ensures that the finished product will fulfill our clients’ hopes and expectations.
Research suggests that 2D drawings enable viewers to understand only about 50% of their completed project’s appearance. In the worst cases, clients lose confidence, withdraw from the design process, and nervously hope for the best. Incredibly, the vast majority of architects continue to use this primitive approach. And most clients, regardless of their intelligence, continue to struggle. We believe that there is a better way.
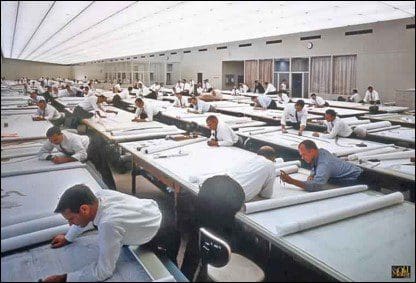

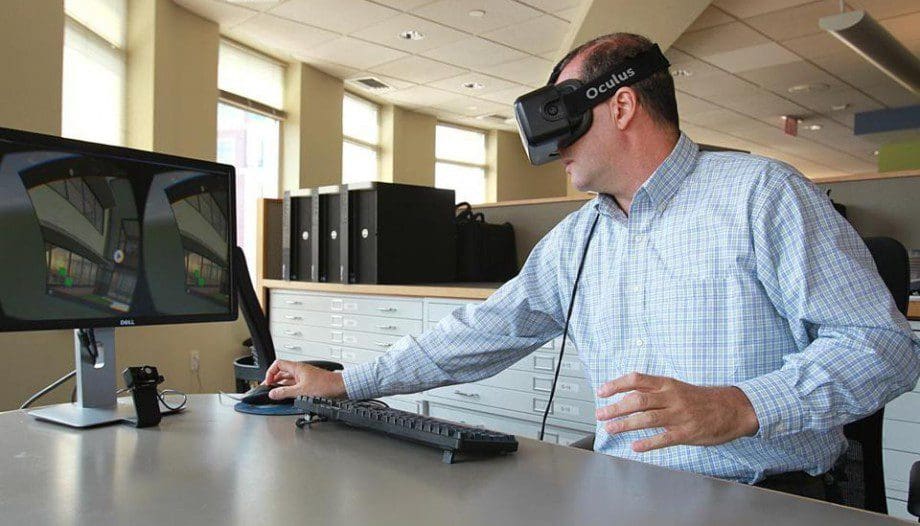
You can examine every element from every angle, with any material, in any weather, at any time of day (or night), and in any season. Wearing a VR headset gives clients a truly “immersive” experience. Feel the flow of moving from one room to the next. Gaze out the windows at the landscape. Moving trees, people, animals, and cars enhance the experience.
Being able to see everything first enables clients to collaborate with us and make informed choices with confidence. VR practically eliminates misunderstandings and costly construction changes. Perhaps the greatest benefit of VR is the peace of mind that comes from knowing that you’ll be thrilled with the end result.
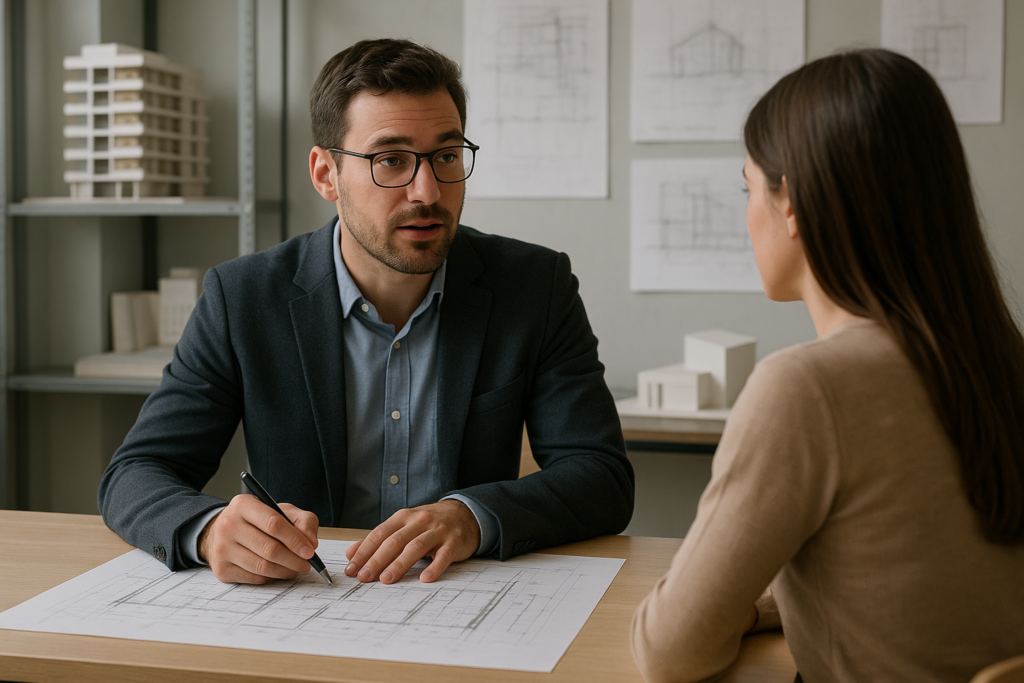
Our initial goal is to get to know you better by asking lots of questions. What is a typical day like for you? What would you like us to know about your family? How often do you entertain? How do you want to feel when you enter your home? What bothers you most about your current house? What are your major wants and needs for the project? Are you planning any events that we should know about which might affect the design and construction schedule?
With an up-to-date property survey, we perform a preliminary zoning analysis to understand the many regulations that could affect the design. This involves researching the applicable zoning ordinance and carefully studying the survey.
For example, “setbacks” tell us how close the new work can be to a property line. Likewise, there are limits on building height, floor area, and lot coverage.
Knowing what the constraints are up front will save time and effort during the design phase. If the limitations are significant, it may be necessary to either reduce the scope of the project or apply for zoning relief (a.k.a. a variance). Click here to learn more about zoning and variances.
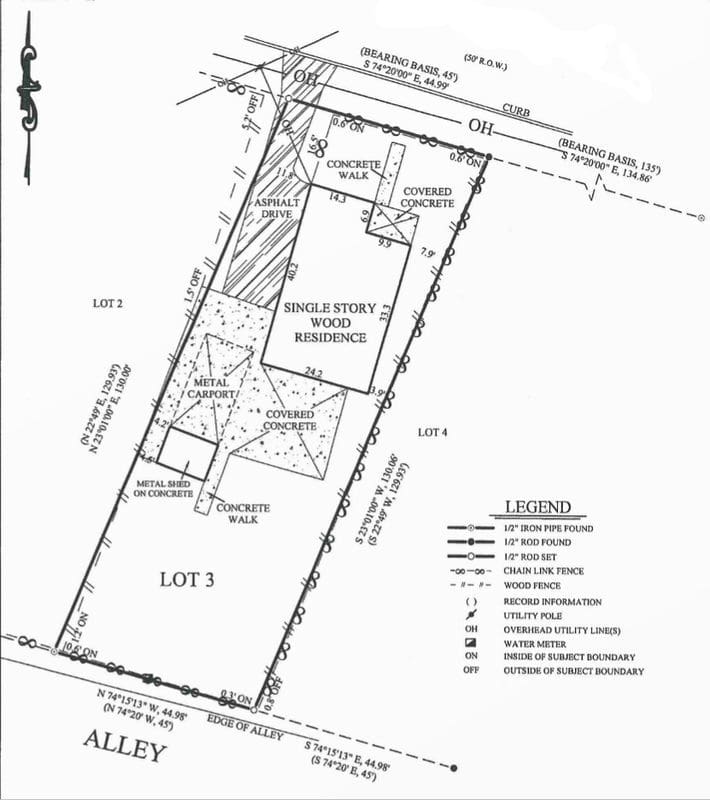
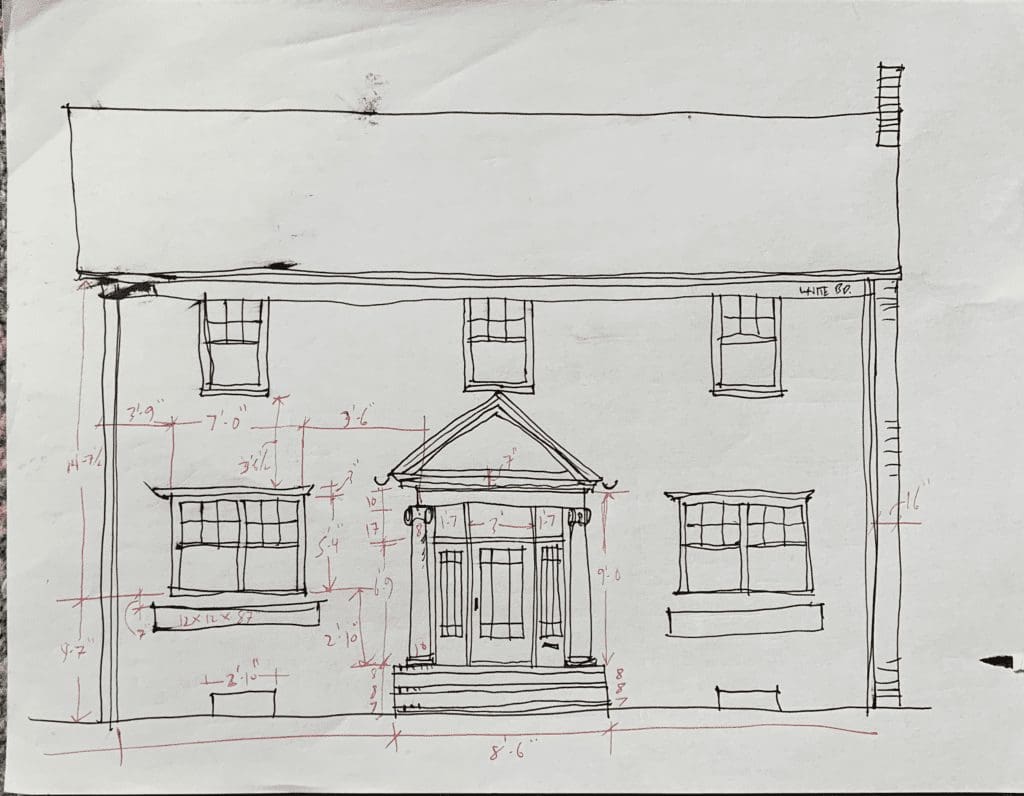
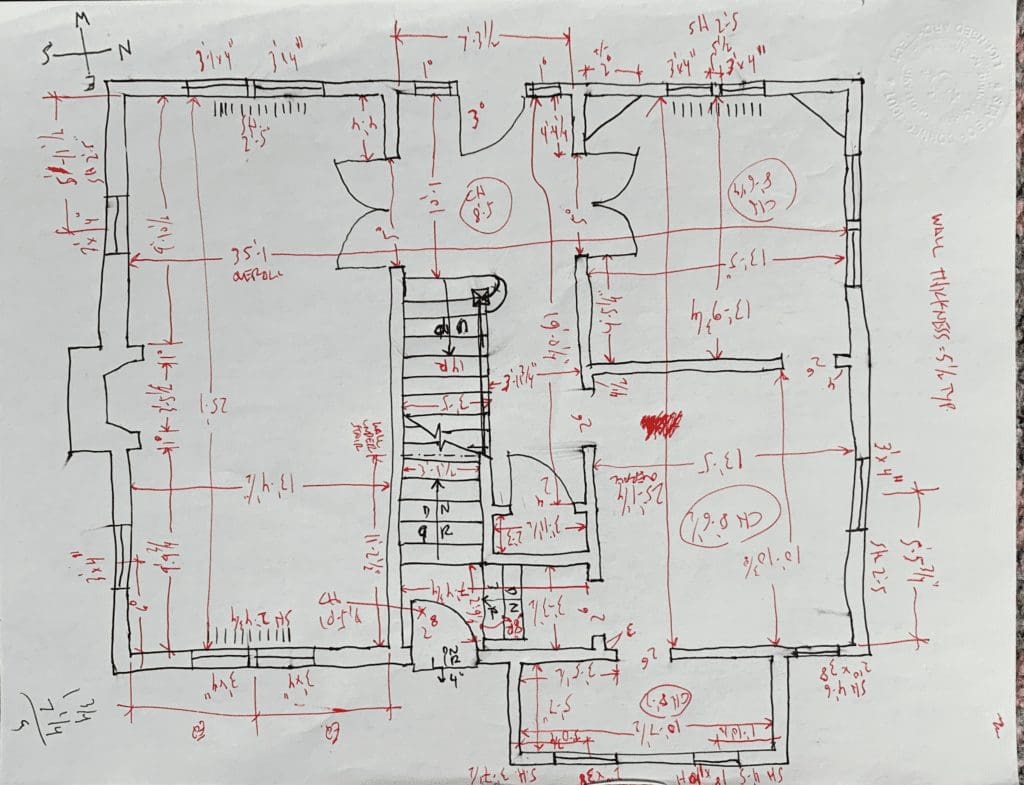
We measure and photograph the entire house, inside and out, top to bottom. In addition to the layout, we gather information about the structural and mechanical systems, as well as materials and noteworthy details. This process is known as field surveying.
This complex model contains a great deal of information about the existing house, and it serves as a baseline for all work going forward.
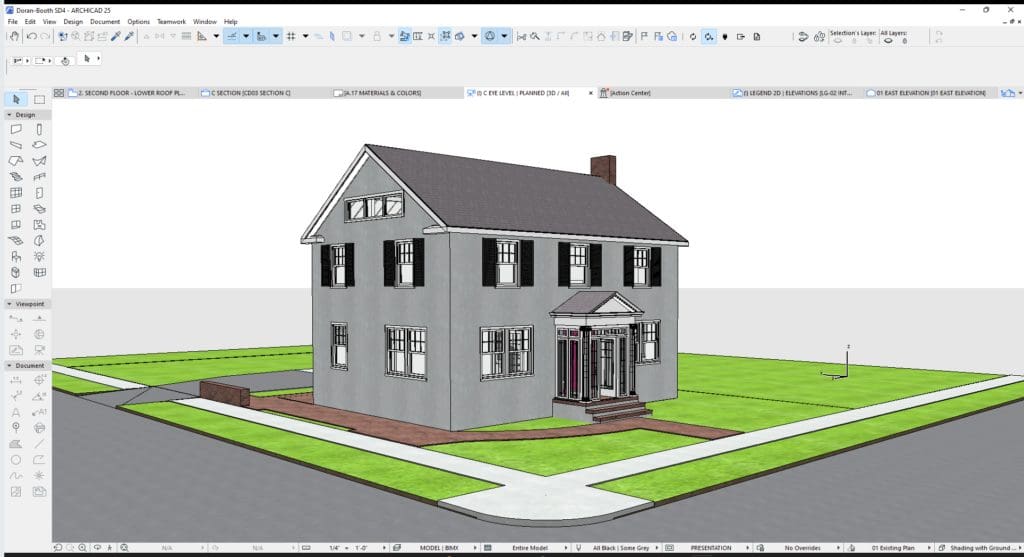
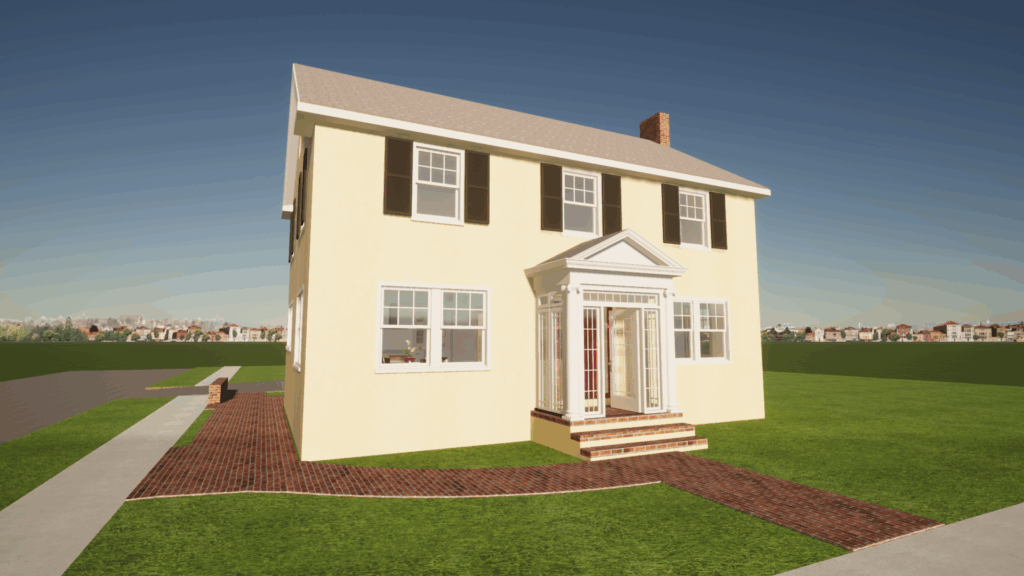
We forward these, along with a video or two, to the client for review.
Based on our earlier discussions, we begin to explore the feasibility of various building configurations. A series of initial sketches are the first attempt to transform the program into a plan, and locate the building on the site.
The intent is to deal more with environmental and spatial relationships than the “feel” of the spaces. We investigate various options to determine the general layout and direction of the project. We review the big questions about how you want to live and ultimately how the space around you will be resolved.
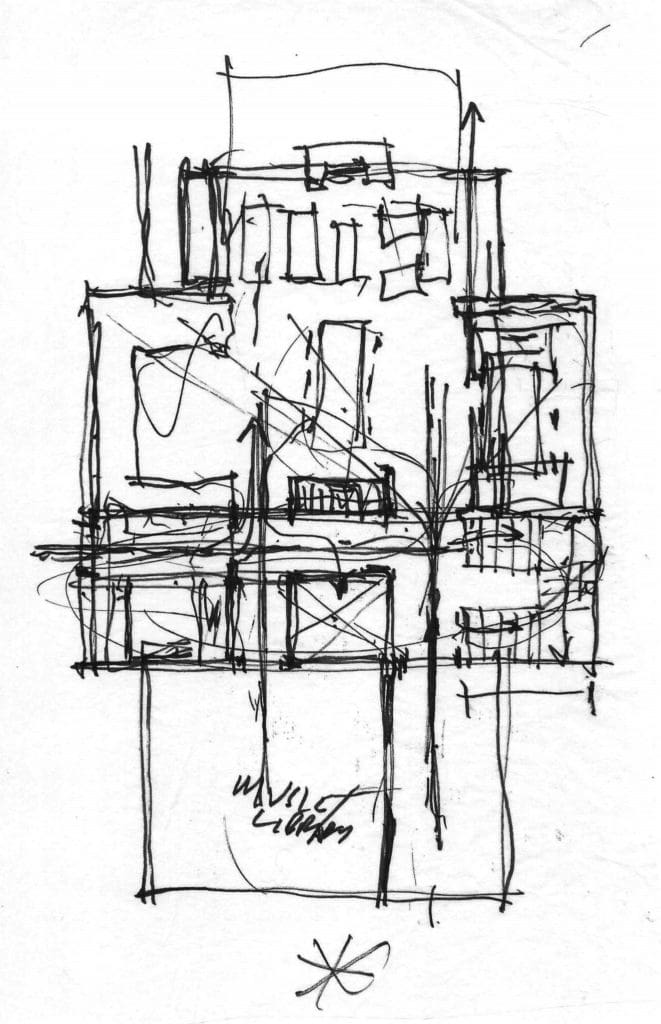
Once a basic layout and scope have been agreed upon, the design is further detailed to include construction methods, materials and to create the “feel” of the project.
We communicate our design concepts through drawings, sketches, and digital 3D models, such as the one shown here, to ensure that you have a thorough understanding of the building and feel completely comfortable moving forward.
We bring our structural and mechanical consultants on board at this stage to introduce them to the project and ensure maximum efficiency in the design.
Also at this stage, we will invite contractors to review the design and offer recommendations to ensure that the project can be built within the realm of initial cost expectations.
With your final approval of the design, we finalize the construction details, specify materials, coordinate our drawings with those of our consultants, and verify that the proposed design complies with applicable building codes and zoning regulations.
The construction drawing set issued at the end of this process is used to obtain building permits and construct the project.
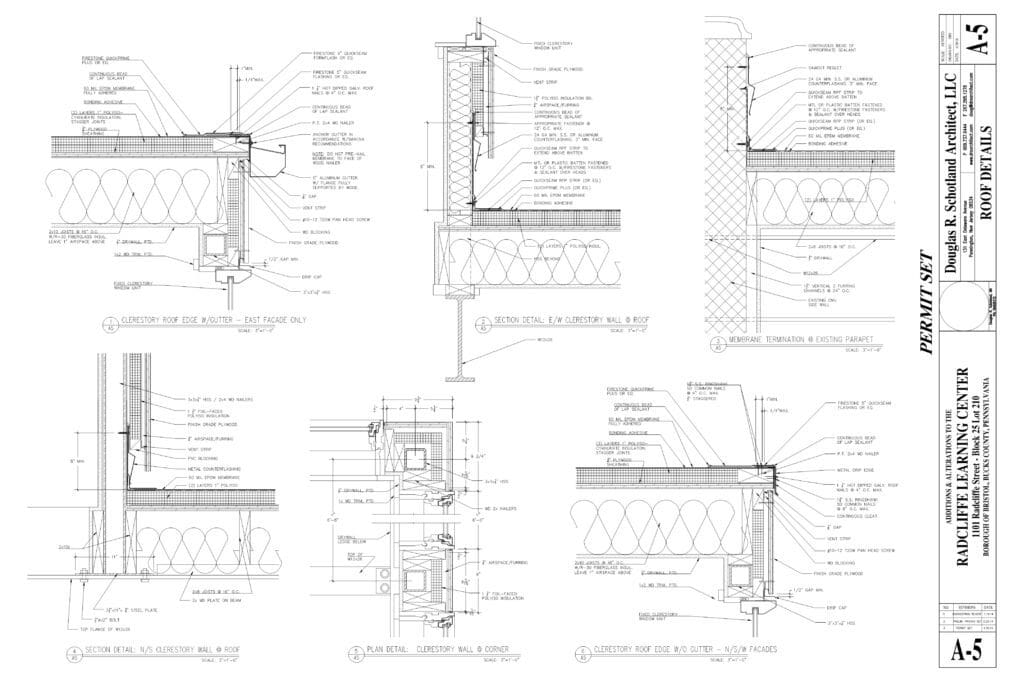
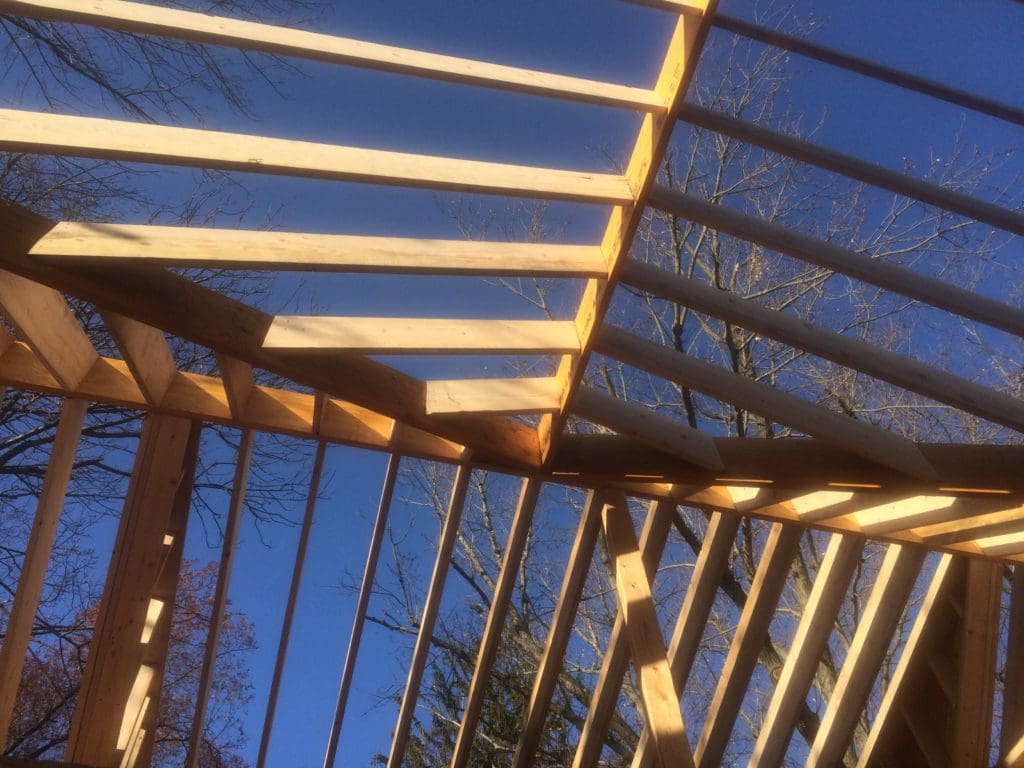
We serve as your representative and advocate during construction, working to ensure that the design is constructed in accordance with the contract documents. To that end, we assist the contractor in resolving any issues and answering questions that arise during construction; we also provide supplementary details as needed.
Unforeseen conditions invariably arise and new opportunities present themselves throughout the construction process. The small details of the design continue to evolve and develop as the building is erected.
If the scope of work allows, the project may be fully detailed, right down to the furnishings and fixtures. We can assist you with the selection and sourcing of plumbing and light fixtures, kitchen cabinetry, millwork, tile and furniture. Of course, the interiors are always an inseparable aspect of the architecture and these considerations play an important role throughout the design process.
300 Witherspoon Street, Suite 201, Princeton, New Jersey 08542
609.737.6444
© Douglas R. Schotland Architect, LLC 2025