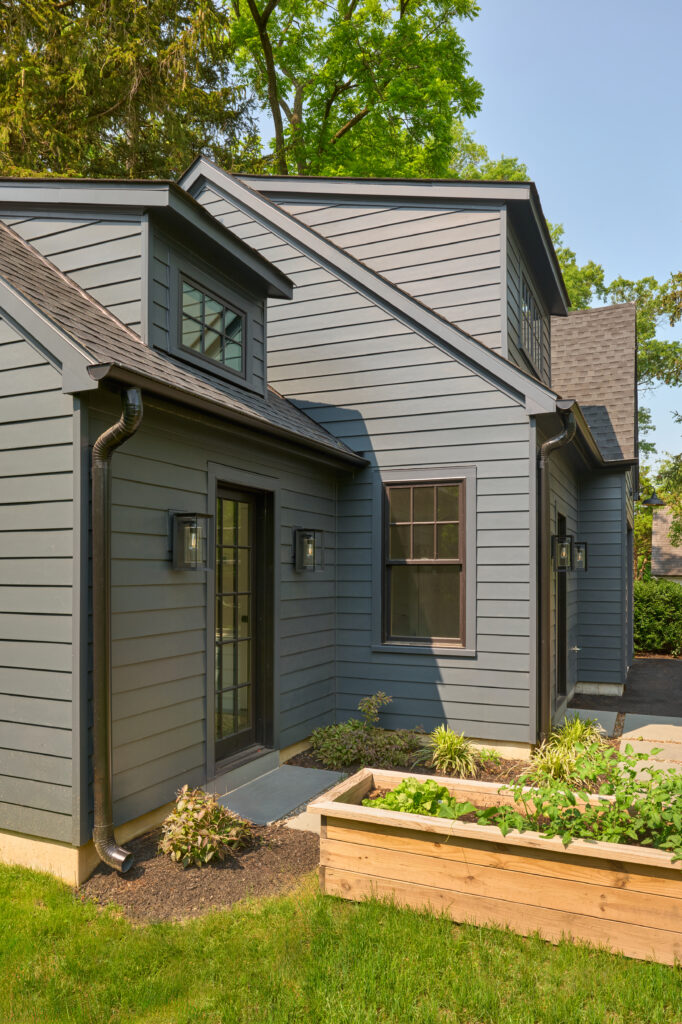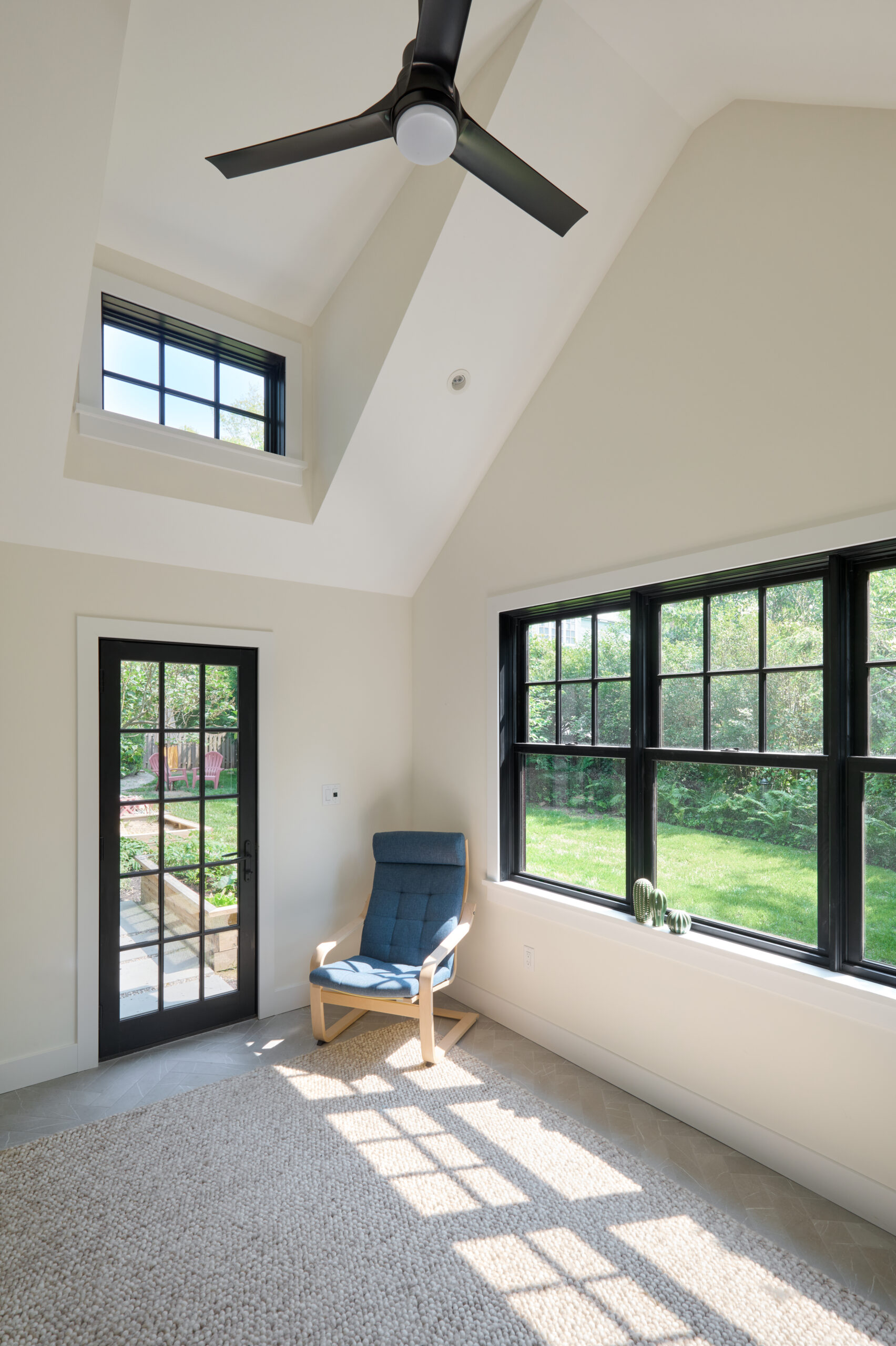300 Witherspoon Street, Suite 201, Princeton, New Jersey 08542
609.737.6444
© Douglas R. Schotland Architect, LLC 2025


When a young family of four approached us with their space dilemma, we recognized a familiar challenge in historic neighborhoods. Their charming main residence, while perfect in character, simply couldn’t accommodate their evolving needs. The husband, a pharmaceutical executive requiring a dedicated workspace, and his wife, a stay-at-home mother nurturing two creative children, needed a thoughtful expansion that would respect their historic setting while embracing modern functionality.
The project presented several significant challenges from the outset. The property’s small lot size and the town’s strict zoning ordinances limited our footprint to just 750 square feet with rigid height restrictions. Additionally, we needed to ensure architectural compatibility with the historic neighborhood—a requirement codified in local ordinances.
Technical constraints added another layer of complexity. The plumbing pitch for the bathroom and kitchenette needed to work within our height limitations, while the overall design required a delicate balance between roof pitch, ridge height, and base elevation to achieve both aesthetic harmony and practical functionality.
“We knew we needed to be creative within these constraints,” notes our principal architect. “The clients had entrusted us with a tight timeline, and we were determined to deliver without compromise.”
We began by meticulously measuring, photographing, and modeling the existing dwelling in our 3D software. This allowed us to precisely match roof pitches and architectural detailing—essential for creating a complementary structure that would appear as though it had always been part of the property.
Working closely with the clients, we developed a design that prioritized both historic compatibility from the street view and modern functionality within. Our solution leveraged the site’s natural topography, lowering the garage side to work with the sloping landscape. We positioned the sewage ejector pump higher on the shorter side, successfully achieving the required roof pitch, ridge height, and plumbing pitch without compromise.
The interior design embraced a clean, modern aesthetic with open, light-filled spaces and intuitive circulation. A central entry provides clear access to all areas—the home office, art studio/playroom, garage, and storage spaces. We incorporated thoughtful details throughout: the office window overlooks the yard for child supervision, a cozy reading nook enhances the studio space, and the transitional exterior seamlessly gives way to a contemporary interior.
The completed outbuilding stands as a testament to thoughtful architectural integration. From the street, it appears as though it has always been part of the property—its proportions, materials, and detailing in perfect harmony with the main residence. Yet inside, the space is thoroughly modern, with logical, user-friendly layouts supporting the family’s lifestyle.
Open, naturally lit living spaces feel surprisingly spacious despite the limited square footage. The exterior features durable, low-maintenance materials that will stand the test of time, while the interior provides the clean, functional spaces the family required.
The clients were thrilled with the result, noting that each space functions exactly as they had hoped. They believe the project has significantly enhanced their property’s value while solving their immediate needs for work, play, and storage space.
Beyond the aesthetic success, the project delivered tangible benefits. Energy consumption remains remarkably low due to higher-than-code insulation and high-performance windows. Our commitment to the timeline and budget provided the clients with financial predictability during the construction process.
Perhaps most importantly, our extensive use of 3D modeling and visualization gave the clients confidence throughout the project. They could see exactly how their new space would look and function before construction began, eliminating uncertainty and building trust.
This project reinforced our belief in the value of durable, low-maintenance materials for homeowners. It also highlighted the importance of respecting client timelines—our commitment to maintaining a limited, focused project load allows us to provide the high-quality service our clients deserve.
Above all, we were reminded that timely, professional attention is the foundation of client satisfaction. By listening carefully to this family’s needs and responding with creative solutions to complex constraints, we delivered a space that enhances their daily lives while honoring their historic setting.
Are you facing similar challenges with your historic property? We invite you to explore how our collaborative, client-focused approach might transform your space while respecting its architectural heritage.
300 Witherspoon Street, Suite 201, Princeton, New Jersey 08542
609.737.6444
© Douglas R. Schotland Architect, LLC 2025