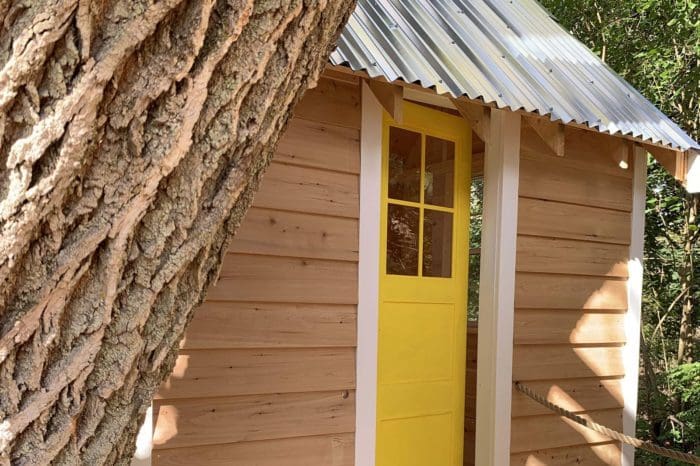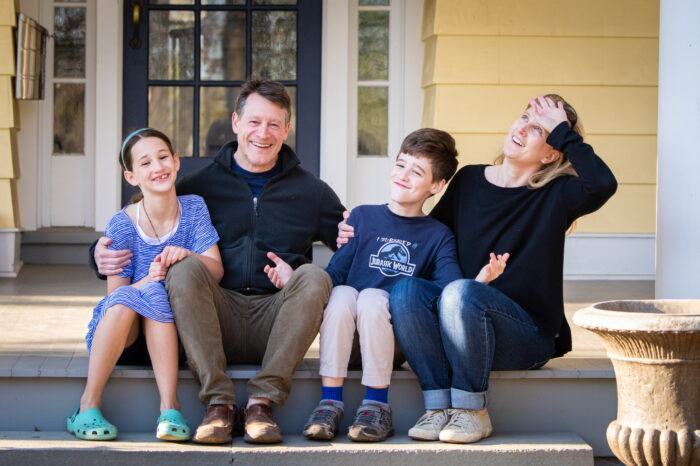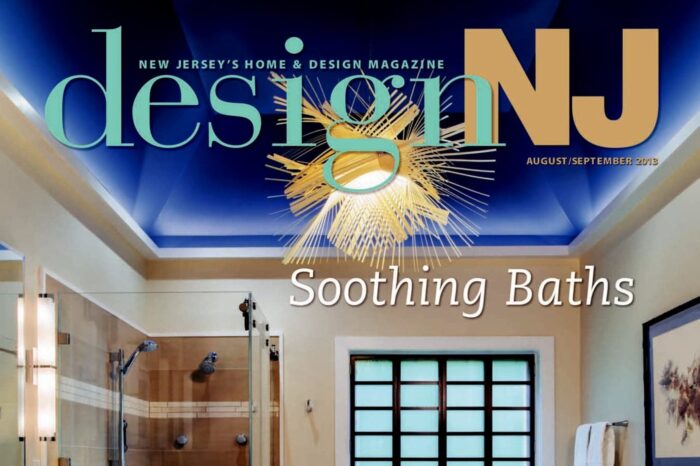Schotland Architecture is a custom residential design firm in Princeton, New Jersey. Since 2009, we have specialized in the design of timeless, high-performance homes.
Whether we are working on a new house or renovating a historic one, our goal is to create beautiful, enduring homes that respect the environment, honor our architectural legacy, and reflect the unique needs and lifestyles of our clients.
We are pleased to have been voted Best Architect of 2023 by Princeton Town Topics readers.


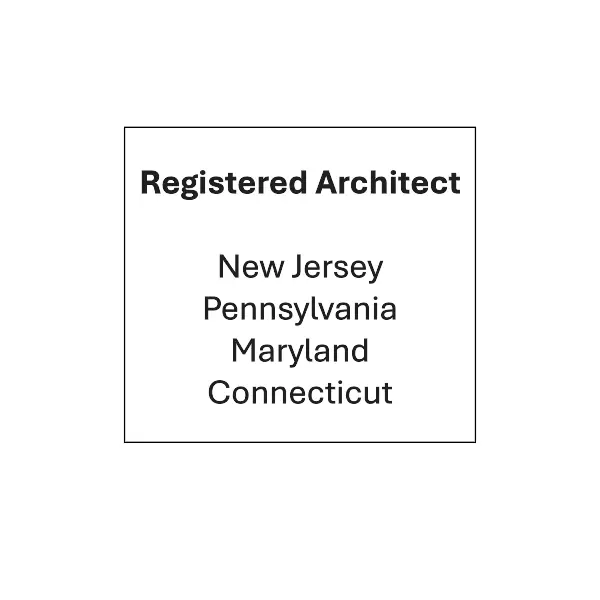


Our Passion, Our Focus
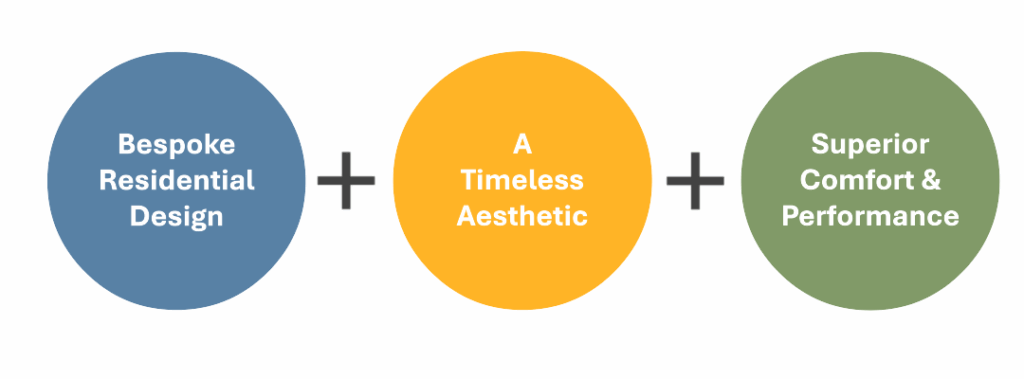
WHETHER WE ARE RENOVATING AN OLD HOUSE OR DESIGNING A NEW ONE, Schotland Architecture is committed to preserving our architectural legacy and protecting our environment for future generations.
When Principal Architect Douglas R. Schotland, AIA, established the practice in 2009, his main goal was to help people integrate sustainable, energy-saving features into their vintage houses while maintaining their charm and historical integrity.
15 years later, merging superior performance with timeless architecture continues to be our passion and our focus.
With our deep knowledge of design, construction, building science, and history, we are uniquely equipped to help you craft a home that honors the past, suits your lifestyle and embraces the future.
Read more about us here…
Client Testimonials
Simply put, Doug is the best! He listens and then puts his creative thinking, architectural expertise, finely tuned aesthetic, and attention to detail to work on your project.
MO & JZ
I cannot say enough good things about Doug's commitment, professionalism, expertise, and vision!
MM & VJ
Doug Schotland doesn't just make things. He makes them better….He patiently and professionally created some awesome drawings. He's creative, collaborative and thoughtful.
TH
His vision in interpreting our ideas into the final plan for the renovation/addition has been outstanding. Doug is detail-oriented and thorough in his approach. He provided us with different options to consider and gave us helpful and unbiased guidance. We recommend him highly to anyone considering a home renovation/addition.
AO
Working with Doug is a pleasure. He combines deep historical knowledge and training with fresh ideas and resources. He is both precise/detail oriented and creative/flexible - a perfect combination. From concept to final drawings the process was smooth and collaborative, and the resulting space is stunning. Doug is a superb architect and we recommend him highly.
MS
Read more testimonials…
Benefits of Working With Us
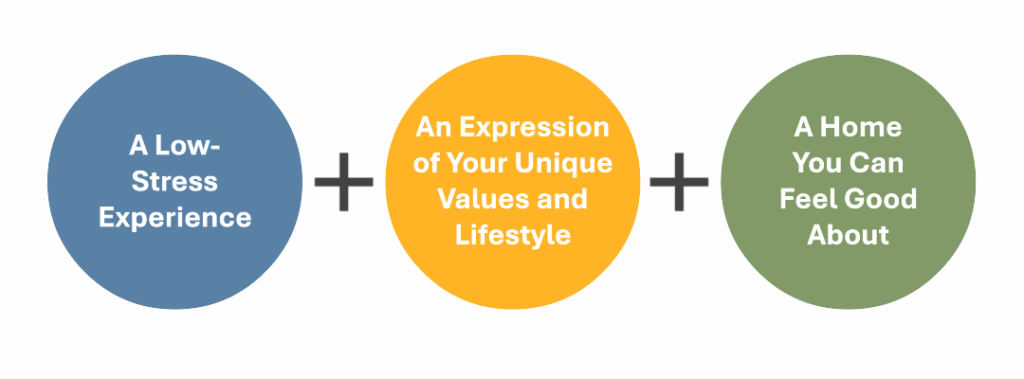
SPOT DESIGN OPPORTUNITIES AND COSTLY PITFALLS - BEFORE THE DESIGN PROCESS BEGINS.
Too many architects rush into design without first exploring the possibilities, obstacles, and opportunities that shape a project. We take the time and do the necessary research to ensure that we’re aligned with our clients on what is possible. Armed with that knowledge, we can move into the design phase with confidence–and avoid costly missteps. An ounce of prevention truly is worth a pound of cure.
BE PART OF THE DESIGN TEAM. SEE THE PROJECT EVEN BEFORE IT'S BUILT.
We believe that a robust dialogue with our clients is crucial to achieving a great result. Remarkable virtual reality (VR) technology gives you the understanding and confidence to participate actively in the design process. Being able to see a proposed design in 3D is empowering. Even before we prepare the construction documents, you will know that the finished project will meet your expectations. No unpleasant surprises, sleepless nights or regrets.
EXPERT PROJECT MANAGEMENT - FROM START TO FINISH.
We understand that many of our clients are unfamiliar with—or simply too busy to deal with—the minutiae of the design and construction processes. As experienced architects, we serve as your guide. We educate you, help you make smart design decisions, and provide essential support to you and your builder during the construction phase. Above all, we do our best to make the entire experience as enjoyable and stress-free as possible.
DETAILS - DONE RIGHT
With our knowledge of regional history and the Mid-Atlantic building tradition, you can rest assured that the details of your home will be well-executed. This is true whether you seek to preserve the charm of your historic house or create a timeless, new home that will enhance your contemporary lifestyle.
GOOD FOR THE ENVIRONMENT - AND YOUR WALLET
The homes we design are energy-efficient and environmentally friendly, reducing fossil fuel consumption, and minimizing harm to the environment. When you live in one of our homes, you can feel good knowing that you’re saving money while doing your part to reduce their carbon footprint.
A ONE-OF-A-KIND HOME THAT SUITS YOUR LIFESTYLE...
Before we design your custom home, we will want to know more about you: your family; your interests; your daily routine; and what you want your home to say about you. We will design your home to fit you. It will be as unique as you are.
...AND EXPRESSES YOUR VALUES.
If you care about our region’s architectural heritage or minimizing harm to the environment, your home should reflect that. A custom home is the ultimate expression of who you are — and what matters to you.
Read more about the benefits of working with us here…
300 Witherspoon Street, Suite 201, Princeton, New Jersey 08542
609.737.6444
© Douglas R. Schotland Architect, LLC 2025

